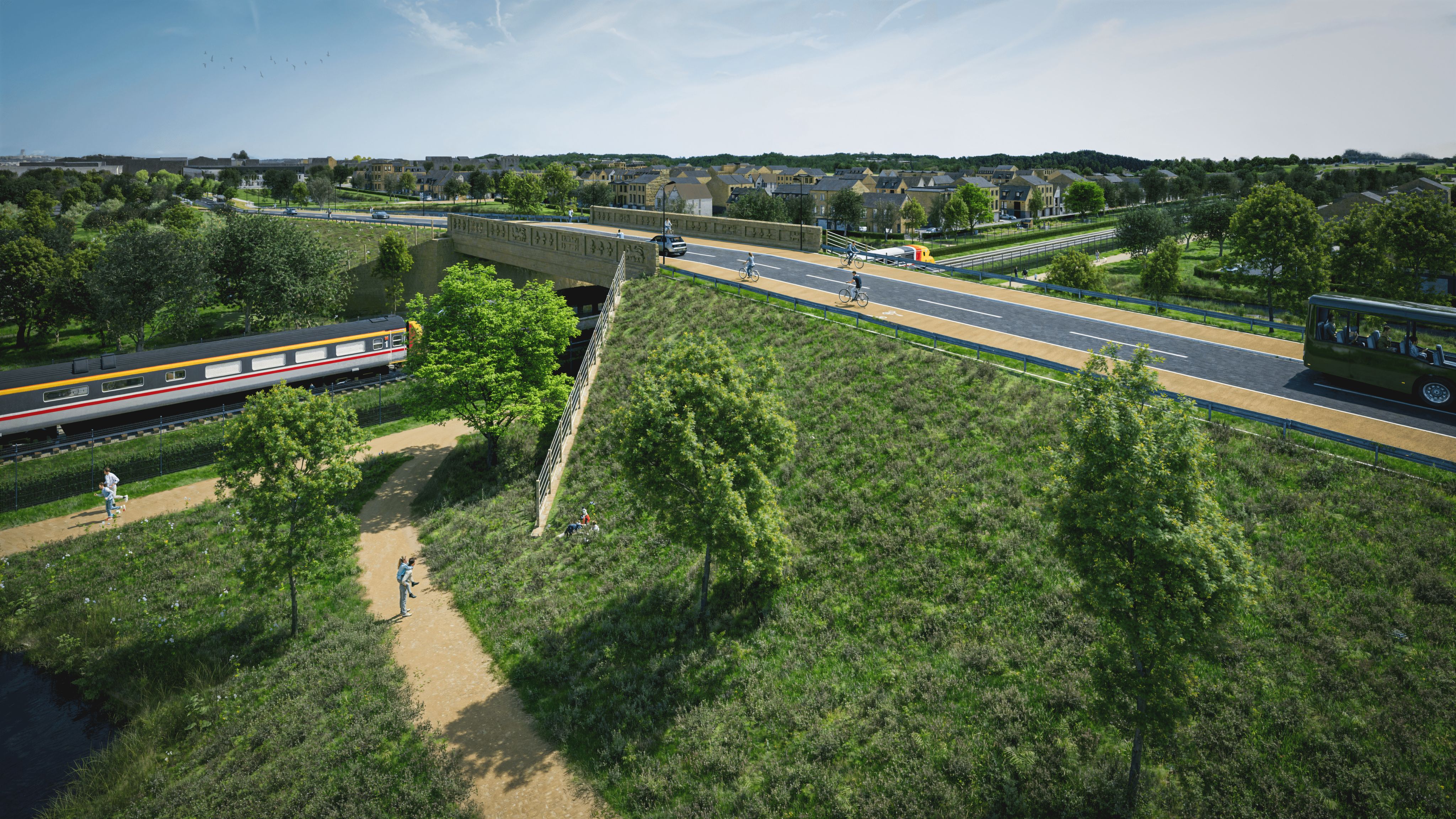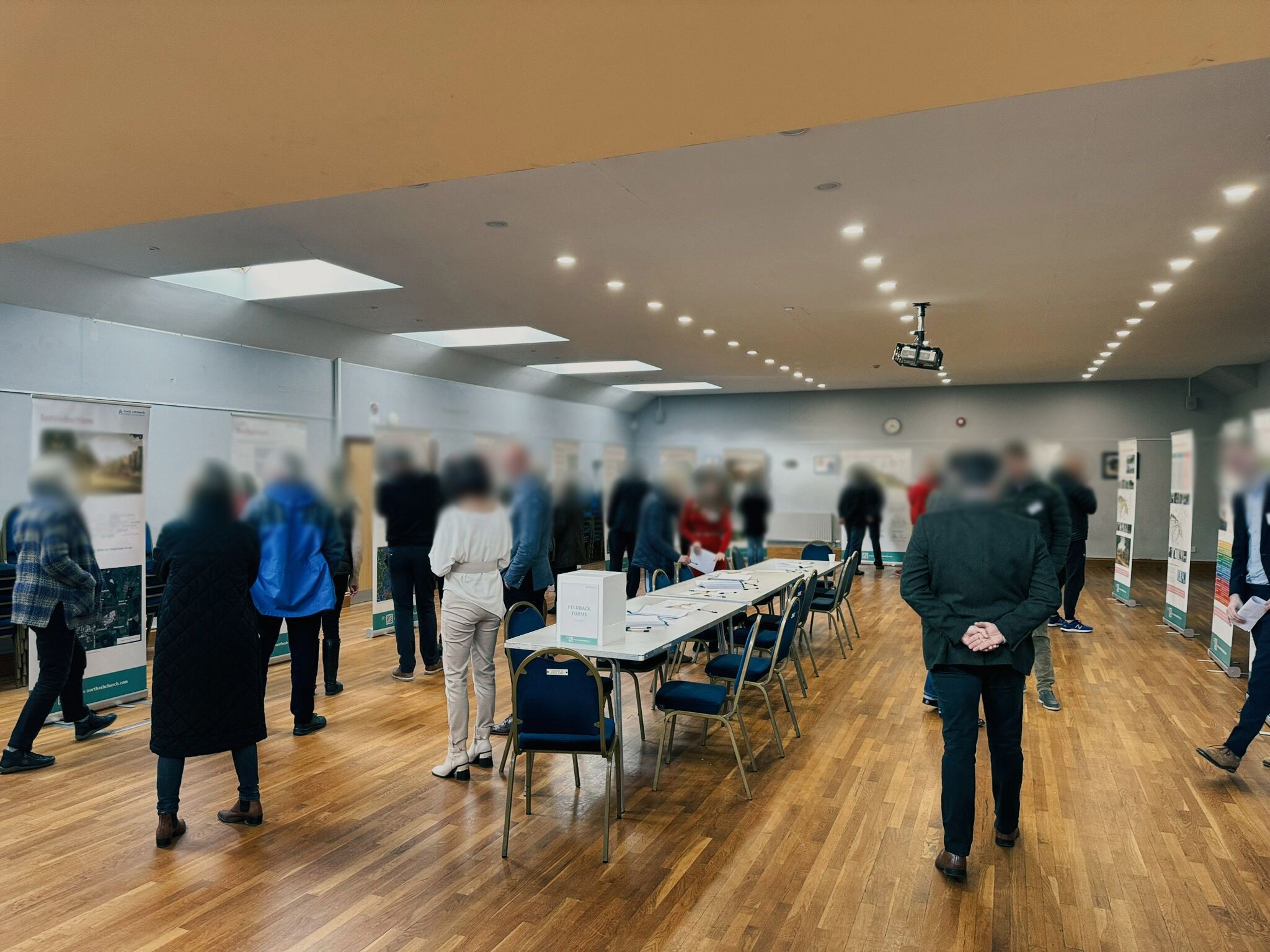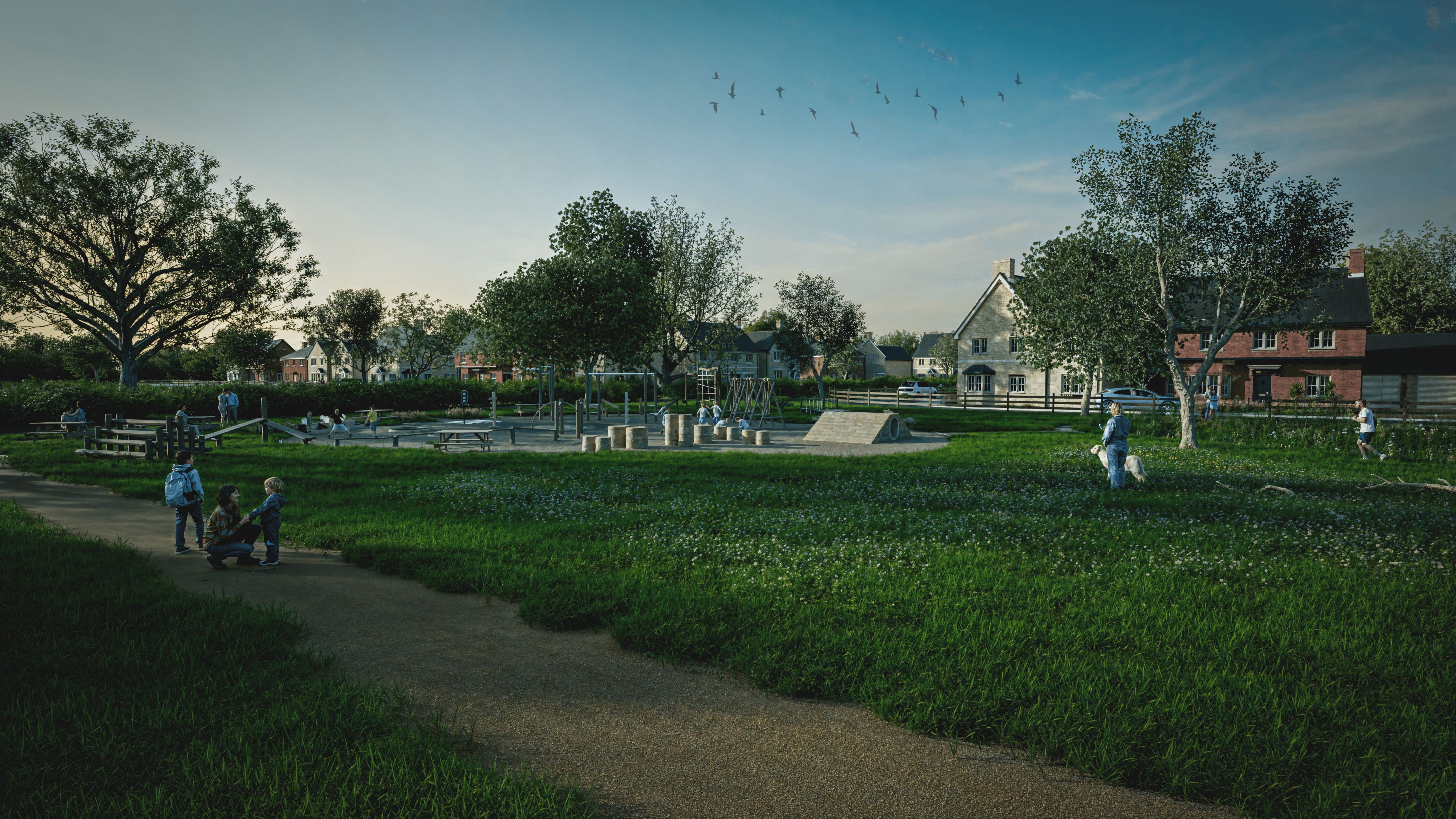North Ashchurch Garden Communities
ENGAGEMENT PORTAL
August 2025

"We want to create a vibrant, healthy and happy place for people to live and work"
"We want to create a vibrant, healthy and happy place for people to live and work"
The development of proposals for the land at North Ashchurch has taken place over a number of years. Initially, Tewkesbury Borough Council identified the land as part of their proposal for Tewkesbury Garden Town, and then subsequently, "Tewkesbury Garden Communities: Our Charter for Promoting Good Growth."
Working with the Council, community, and key stakeholders, the North Ashchurch Consortium developed a Framework Masterplan for the area to show how a comprehensive approach could be taken to deliver a series of sustainable new communities. Details of this document are set out below.
Following on from this, the Consortium has prepared and submitted an outline planning application to Tewkesbury Borough Council for part of the site, which would form the first phase of the new development.
We have produced a brief planning summary document that explains the proposals and the benefits which they can deliver.
“Welcome to our consultation portal, which provides information on emerging plans for a key part of the Tewkesbury Garden Communities project. We hope you will work with us to create a vibrant, healthy, and happy place for people to live and work in this beautiful area, on the edge of the Cotswolds."
Robert James, on behalf of the North Ashchurch consortium, Bellway Homes, Bromford Homes and Mansfield Partners LLP.
Robert James, on behalf of the North Ashchurch consortium, Bellway Homes, Bromford Homes and Mansfield Partners LLP.
"Half of the new land within the new communities will be public open space for people and nature."
"Half of the new land within the new communities will be public open space for people and nature."
The Framework Masterplan
A Framework Masterplan has been prepared to show how a series of new communities at North Ashchurch could provide a comprehensive approach to the delivery of new homes, transport, and community infrastructure in the local area.
We have now published a final draft report with the feedback and our responses, together with a Framework masterplan.

Consultation process
In Spring 2024 a draft Framework Masterplan was shared through the following:
- Public events in Northway, Ashchurch, Bredon and Tewkesbury
- Exhibition boards explaining the proposals and work done to date
- Opportunities to discuss key issues with specialist professionals
- A consultation portal - www.northashchurch.com
- The Ashchurch Rural Parish Council community exhibition
- Meetings with Tewkesbury Garden Communities Officers, Tewkesbury
- Borough Council Members and Officers, and the Tewkesbury Garden
- Communities Parish Liaison Group and Oversight Board
- Meetings with Tewkesbury Town Council, Northway Parish Council and Ashchurch Rural Parish Council
- Presentation to the Gloucestershire Design Review Panel
- Presentations and workshops with Tewkesbury Academy
Over 1,600 interacted with the consultation material, including more than 300 who visited the engagement exhibitions.
Responses were collated and sorted, resulting in the following outputs, all of which have been considered in the updated Framework Masterplan. A feedback document about the consultation, comments, how they have been taken into account and the next steps is available. CLICK HERE TO VIEW THE REPORT
Community Consultation Event at Bredon Village Hall
Community Consultation Event at Bredon Village Hall
Updated Framework Masterplan
The findings of this document have been incorporated into a revised Framework Masterplan, which is being presented to the Council for their consideration. The consideration of the FMD would follow from the Council's endorsement of the Charter for the Tewkesbury Garden Communities (TGC), which set out its expectations and aspirations for the area.
In signing up to the Charter, the NAC and agrees with the Council that it is important to have Framework Masterplans in place for the TGC area to demonstrate how a comprehensive approach will maximise the provision of community and local infrastructure. As planning applications come forward over the coming months, it will provide the Council with evidence to support its expectations for comprehensive development, planned in the interests of the whole.
The Framework Masterplan has been prepared in consultation with many parties as an illustration of a vision, informed where possible by site specific evidence which is proportionate and set out within the document itself. It is not a Local Plan or Supplementary Planning Document, and as such has similar weight in planning decision-making to the Charter. It has not been subject to an Environmental Impact Assessment or Transport Assessment as it is not a planning application. Analysis of technical evidence will be undertaken by appropriately qualified experts, from relevant Statutory Authorities during the planning application process.
A copy of the final document can be seen by click on the image below.
Outline Planning Application
To align with the Framework Masterplan, an outline planning application has been prepared and submitted to Tewkesbury Borough Council by the North Ashchurch Consortium for the land in their control, which could form the first phase of development.

Outline Planning Application
An outline planning application has been submitted for the North Ashchurch Garden Community. Prepared by the North Ashchurch Consortium (Mansfield Partners LLP, Bellway Homes, Bromford Developments Ltd and Homes England) and its extensive technical team, the outline application is to establish the principle of development for:
"Up to 2,800 homes, two Local Centres including community, employment, commercial, retail, leisure and/or public house, health facilities and public open space, education provision including two primary schools with early years facilities and a secondary school, green infrastructure and public open space including amenity parks, formal recreation (sports pitches), community gardens / orchards and strategic landscape planting, a new pedestrian (over rail) bridge crossing. All matters are reserved, save for details of access in respect of the vehicular/pedestrian/cycle accesses from Hardwick Bank Road, B4079, and A46; and the construction of a spine road (Central Street) connecting the A46 to the east with Hardwick Bank Road to the west, including a new bridge over the railway line."
The application is in outline, which does not determine the location, design or layout of each individual building or space, it seeks a decision on the general principles of how a site can be developed.
A detailed Design and Access Statement and Strategic Design Code are included to secure the design quality of the scheme as part of future Reserved Matters (detailed) planning applications, and illustrations and technical drawings have been prepared in line with the vision. Subsequent Reserved Matters applications will provide details on the appearance, means of access, landscaping, layout and scale.
The land, which lies to the east of the M5, north of Ashchurch and the A46, forms a key part of the Tewkesbury Garden Communities’ project which is set to provide linked, sustainable and vibrant areas where people can live, work and play.
The application has been informed by ongoing engagement with key stakeholders and landowners, for example Tewkesbury Borough Council (TBC), Gloucestershire County Council, Gloucestershire Constabulary, Gloucestershire NHS, Sport England and Network Rail.
In line with National Planning Policy Framework guidelines, good practice and TBC’s Garden Communities Charter, extensive public engagement has enabled feedback into the masterplan as it evolved. This included meetings with local Parish Councils, the Gloucestershire Design Review Panel (made up of independent peers and experts) and public consultation activities and events during spring and summer 2024.
The masterplan was developed with TBC and the Gloucestershire Design Review Panel input to promote good urban design and connectivity.
Following consultation, the masterplan was updated to ensure it provides additional outdoor sports facilities and pitch requirements following advice from Sport England. It was also revised to ensure it avoids development in flood-prone areas. The outline planning application includes a Flood Risk Assessment which demonstrates the development will not increase flood risk, both on site and surrounding areas and details how this will be managed.
The Sustainable Urban Drainage (SuDS) design also integrates water management with placemaking and provides additional biodiversity opportunities, with the development delivering a minimum 10% Biodiversity Net Gain over the current site.
Working with National Highways, Gloucestershire and Worcestershire County Council Highways departments, assessment of the potential transport impacts of the proposals have thoroughly been investigated and tested as part of the planning application preparation. This includes using the County Council’s traffic modelling tools. This work has informed the proposals and details are provided with the comprehensive Transport Assessment (TA) which is included within the planning application documentation and will be assessed in detail by both GCC Highways and National Highways.
The Framework Masterplan embeds upgrades and improvements to the A46 transport corridor, by improving access and improving connectivity and traffic flow through key junctions in and around the immediate area. The traffic modelling assessment identifies further physical improvements to the local highway network, alongside a committed strategy to provide the services and facilities needed locally to reduce travel needs, and infrastructure and services to promote sustainable travel choices through the delivery of attractive and convenient provision for walking, cycling and public transport.
Around half of the land will provide new, accessible green and open spaces including a country park, ecology areas, allotments, as well as sports, recreation and play areas. An update on the masterplan following consultation is available on the website www.northashchurch.com
Outline Illustrative masterplan
The illustrative masterplan below shows the main elements of the scheme and how they work together within the site.
OUTLINE ILLUSTRATIVE MASTERPLAN (February 2025)
OUTLINE ILLUSTRATIVE MASTERPLAN (February 2025)
Robert James from Bellway Homes, on behalf of the North Ashchurch Consortium, said;
“The Tewkesbury Garden Communities proposal is a fantastic opportunity for a high-quality, highly sustainable development which delivers valuable community facilities and improvements to infrastructure in the immediate and surrounding area. We’ve listened to the community, we’ve followed Tewkesbury Borough Council’s vision for the Garden Communities set out in it’s Charter and we’ve prepared a planning application which we think will deliver a wonderful place for people to live, play and raise families. The design team has taken inspiration from the surrounding area and local characteristics, celebrating what makes Tewkesbury such a great place to live.”
“The development will provide a full mix of homes, for first time buyers, growing families and the elderly and will include affordable homes and homes designed to help people access the housing ladder. New schools, healthcare, recreation, sport and neighbourhood facilities, as well as green and open spaces and extensive investment into transport and infrastructure improvements, will support the development as it progresses.”
“There is much work still to do – subsequent detailed applications will offer further opportunities for local people to input into the development and we look forward to working with the community to make this fantastic opportunity a reality.”
You can see the full details of the planning application on Tewkesbury Borough Council's website HERE
Our vision for the new communities
Below are some conceptual images that we have prepared to show how the new communities might look.
Contact us
We still love to hear from you.

Contact
Please do get in touch using our email or address or by writing to us.
EMAIL: contact@northashchurch.com
EMAIL: contact@northashchurch.com
POST: North Ashchurch c/o Marrons, Bridgeway House, Stratford-upon-Avon CV37 6YX
POST: North Ashchurch c/o Marrons, Bridgeway House, Stratford-upon-Avon CV37 6YX

















